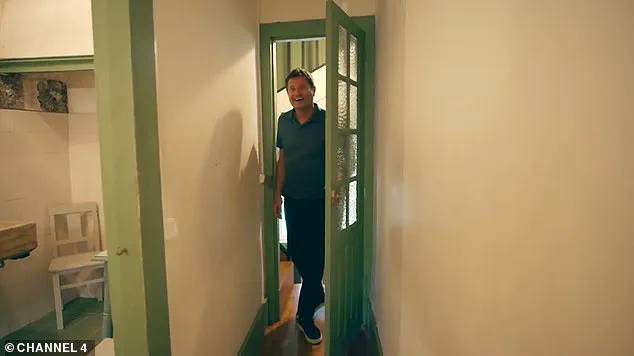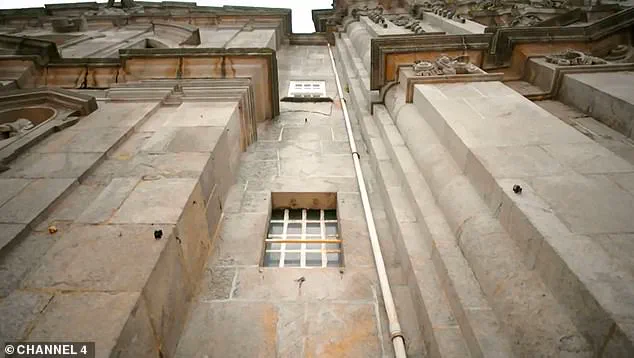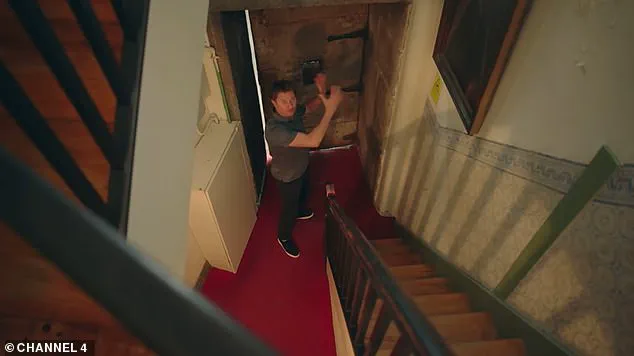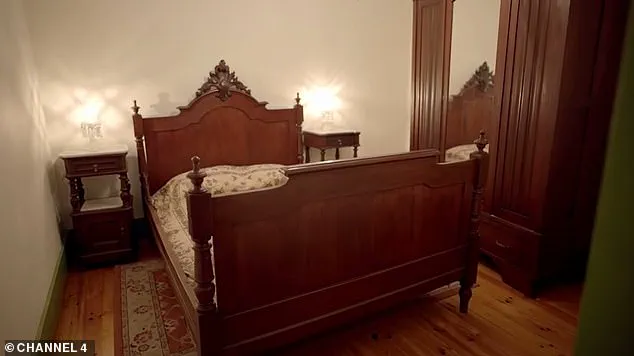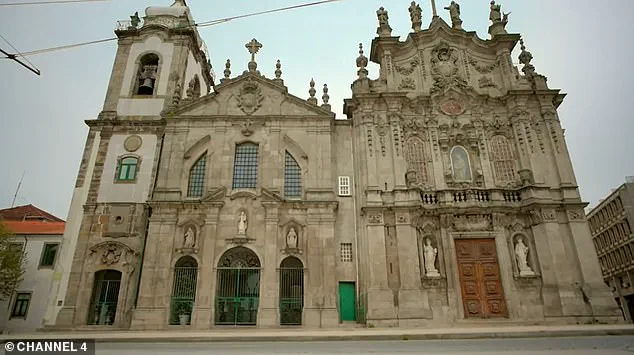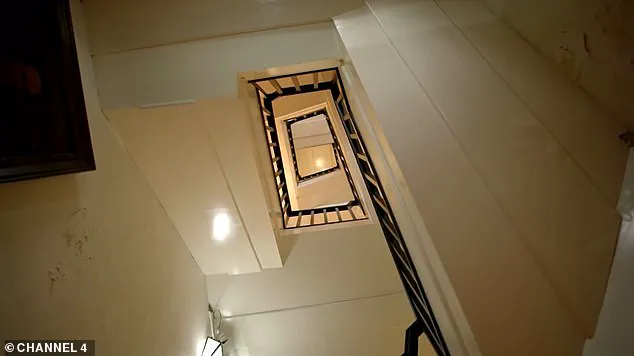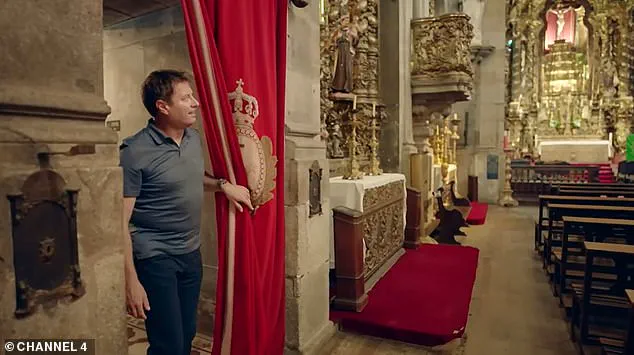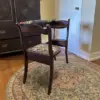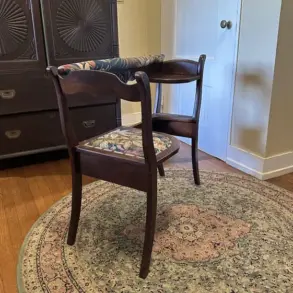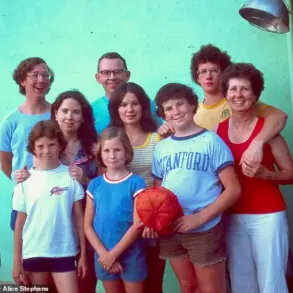In the heart of Porto, Portugal, there lies an architectural enigma that many passersby miss entirely due to its deceptive simplicity: Casa Escondido, or the ‘Hidden House.’ This minuscule structure, barely 1.5 meters wide, is nestled between two historic churches—Igreja dos Carmelitas and Igreja do Carmo—and boasts a fascinating history stretching back nearly three centuries.
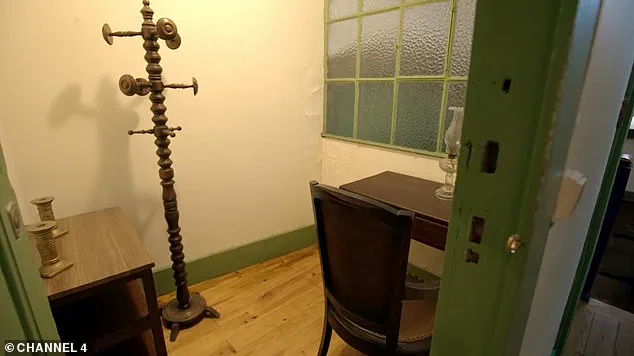
The house’s façade looks like one solid wall with a simple green door and two windows, making it easily overlooked by the thousands who stroll through Porto daily.
Yet, as viewers discovered in last night’s episode of George Clarke’s Amazing Spaces on Channel 4, there is far more to this diminutive building than meets the eye.
Built in 1768, Casa Escondido hides its true dimensions behind an unusually narrow entrance door that barely measures a meter wide. “Now that is amazing,” marveled George Clarke as he entered the space for his show. “The door on the front facade is only just over a metre wide.
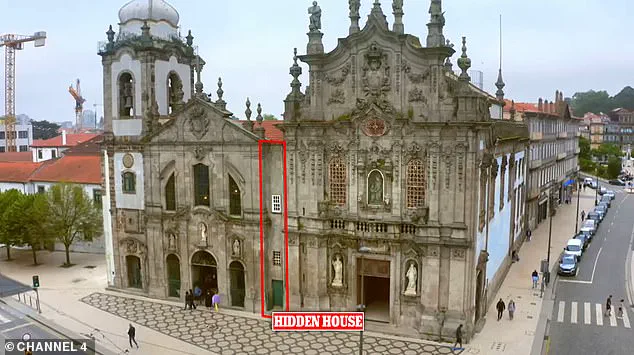
It actually just opens up a tiny bit and gets just a little bit wider.”
Upon stepping inside, one finds an expansive interior with multiple floors connected by an impressive spiral staircase.
The house includes not one but three distinct living spaces: a living room, bedroom, study, and another bedroom, all of which defy expectations given the building’s external appearance. “You’ve got two decorative churches either side,” noted George, “and in between is just whitewashed walls, timber flooring.
It’s like being in a monk’s cell.”
The origins of Casa Escondido are shrouded in local lore.
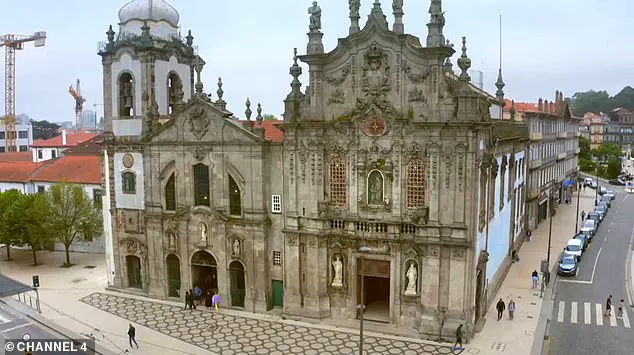
One theory suggests it was built to separate Carmelite nuns on one side from monks on the other; another proposes that legal regulations required two churches not to share walls, necessitating this thin insertion between them.
Throughout its history, the house has been home to a diverse array of inhabitants, including chaplains, artists, doctors, and church caretakers.
Its residents enjoyed an unexpectedly spacious interior despite the exterior facade’s deceptiveness.
A simple curtain even allowed for access to the opulence of the nearby churches without leaving the building.
Today, visitors can explore this unique property themselves for a modest five euros, which includes admission to the museum within.
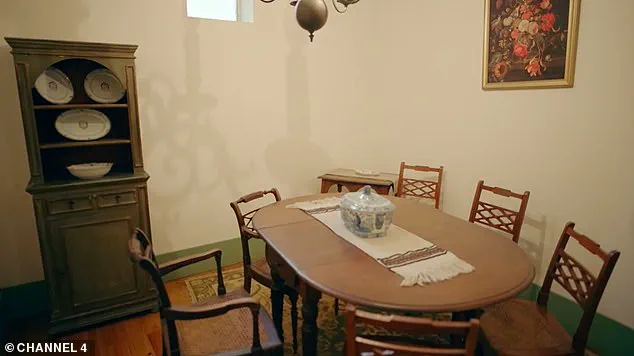
The space continues to attract curious tourists and history buffs alike who marvel at its ingenious design and storied past.
The episode also featured another remarkable transformation, this time in England.
James Catling, once a property developer but now devoted to restoring vintage Airstream campers, had embarked on an ambitious project to restore the seventh oldest Airstream trailer in existence.
After extensive work and careful restoration, George Clarke was left speechless by the result: “This looks absolutely amazing,” he declared, calling it “the best” he’d ever seen.
George Clarke’s Amazing Spaces airs weekly at 9pm on Channel 4, providing a window into architectural marvels both grand and petite.
Each episode reveals yet another fascinating space that defies convention and captivates the imagination.
